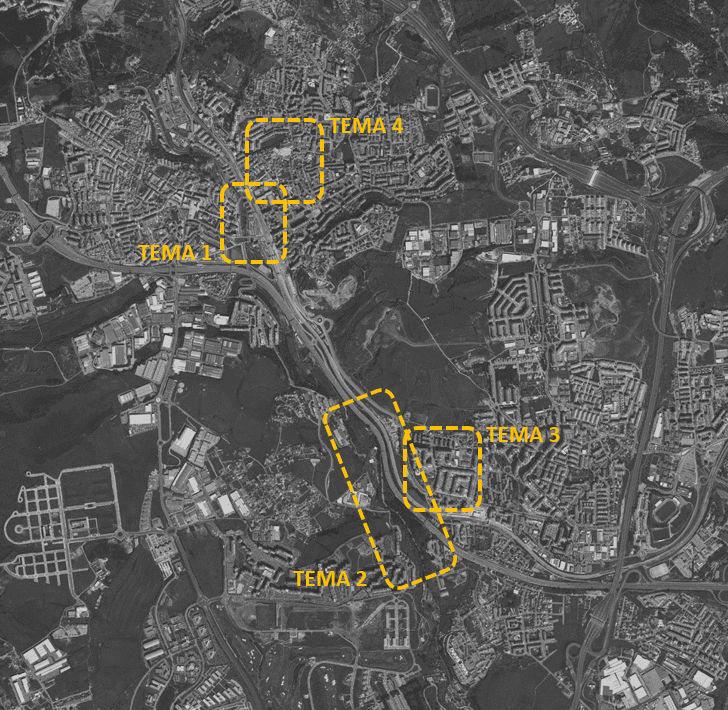Design scenarios is concerned with three tasks:
– Development of conceptual model: changing territory and policies
– Comparative approaches with reference cases
– Prospective exercise: design and scenarios for the regeneration of the study area
Scenario building were developed at the Studio Lab VI of Lisbon School of Architecture‘s Master of Architecture with specialization in Urbanism, tutored by Prof. Pedro George and Prof. João Rafael Santos.
The exploration of designed ideas for territorial adaptation was focused in four specific sites in Massamá-Cacém, each associated with a thematic and programmatic perspective.
1. Polarization and nodalities along Lisbon-Sintra railroad corridor: the opportunities for metropolitan restructuring based on the railroad infrastructure
2. Topography, the impact of large scale infrastructures and the fragmentary forms of urbanization: from spatial fragmentation to the re-establishment of continuity
3. The challenge of public space and built fabric quality: from suburbanization to the development of a common habitat
4. The rehabilitation of the first suburban settlements: memories, persistances and paths in the new metropolitan cities

Stage 1 was aimed at developing a analytical intepretation, a project reference framework and global strategy for intervention.
Stage 2 was aimed at exploring highly speculative and conceptual ideas regarding the future of these territories.
Stage 3 contextualized and refined stage 2 ideas into urban design, public space and architectural projects, bringing in the territorial, urban and landscape complexity of design thinking.
Stage 4 will further develop preliminary studies and projects developed in stages 1, 2 and 3, into Final Master Projects.
This scenario design stage counts with the participation of experts from the Municipality of Sintra, as well as established practioners with awarded projects related to the research topics.